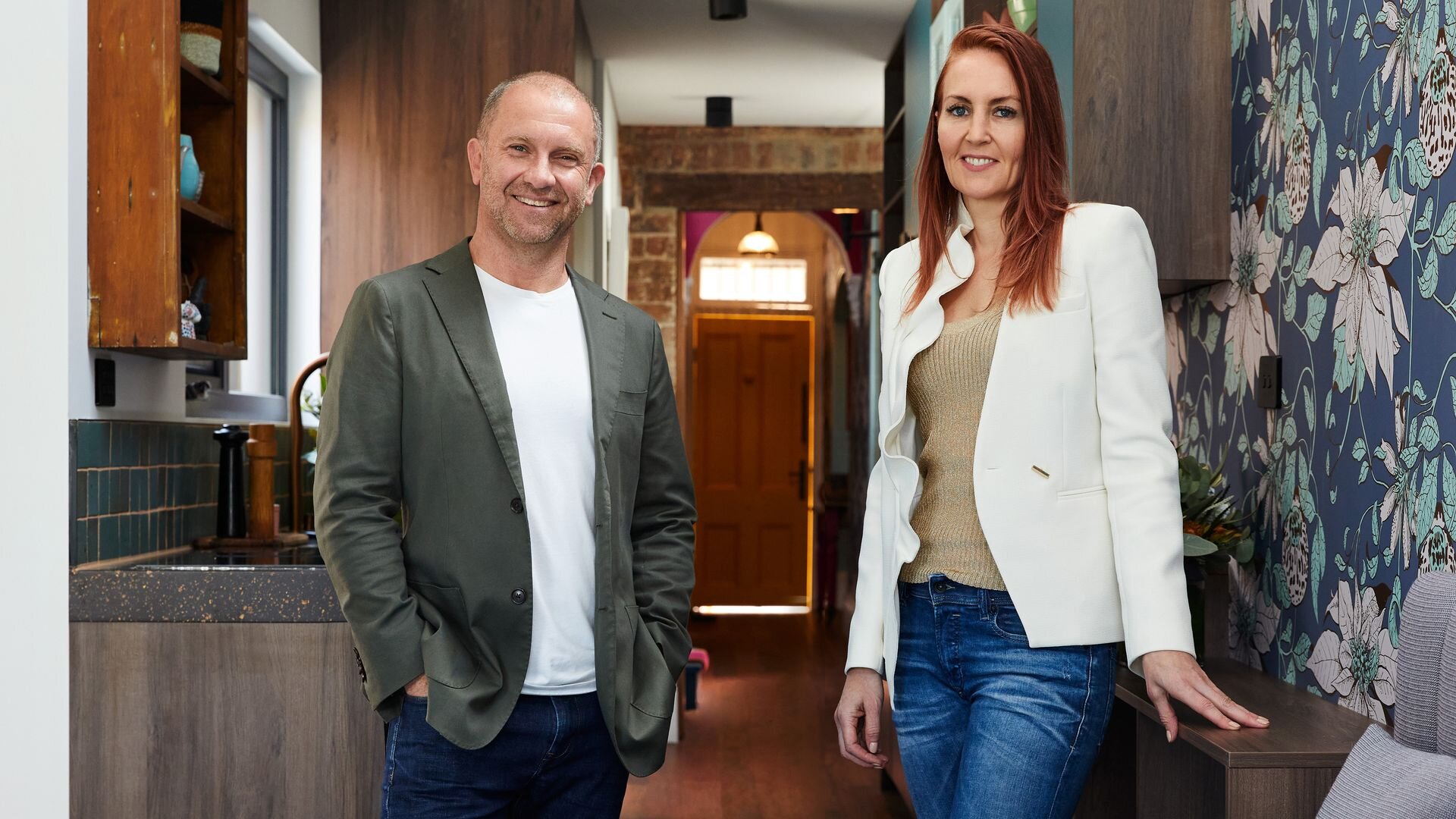Grand Designs Australia Show Summary, Upcoming Episodes and TV Guide
Grand Designs Australia
-
Show status
To Be Determined -
on network
-
Next episode S12E9 airs 2025-12-11
in 1 month -
Last episode S12E8 aired 2025-10-15
2 weeks ago -
Rating based on 0 user-votes
0.0 / 5 -
Users having this show in their filter
4 - This show IS NOT in your filter Add to filter

Last episode:

(Screencap by tvmaze.com)
aired 2025-10-15 (2 weeks ago)
Interlaken Lodge
Season: 12 | Episode: 8
» episode summary
» full episode guide
Interlaken Lodge
Season: 12 | Episode: 8
Rate now!
» full episode guide
Next episode:
airs 2025-12-11 (in 1 month )
Episode 9
Season: 12 | Episode: 9
Episode 9
Season: 12 | Episode: 9
Find Grand Designs Australia on
 DVD
BluRay
DVD
BluRay
Instant Video
Watch instantly on your PS3, Xbox, Kindle Fire, iPad, PC and other devices.
Show Summary
Grand Designs Australia tells the stories of new homes and perhaps more importantly the Aussies who are building them. Based on the award-winning UK series, Grand Designs Australia is the first international format of the critically acclaimed show. The series charts the in-depth process of elaborate design projects undertaken by self-builders - from the initial details of blueprints, to the long and often arduous task of turning the designs into a practical living space. No design is too ambitious when it comes to creating your dream home. But discovering the hard realities that complicate your plans can often be too much to bear. Hosted by leading Australian architect Peter Maddison.Started:
Usually airs on:
Type: Documentary
Genres:
Country:

Users who watch Grand Designs Australia also like:
-
s12e10in 1 month01:00
-
s12e09in 1 month01:00
-
s12e082 weeks ago20:00
-
s12e072 weeks ago20:00
-
s12e062 weeks ago20:00
-
s12e052 weeks ago20:00
-
s12e042 weeks ago20:00
-
s12e032 weeks ago20:00
-
s12e022 weeks ago20:00
-
s12e012 weeks ago20:00
-
s11e1011 months ago01:00
-
s11e171 year ago09:00
-
s11e081 year ago01:00
-
s11e071 year ago01:00
-
s11e061 year ago01:00
-
s11e051 year ago01:00
-
s11e041 year ago01:00
-
s11e031 year ago01:00
-
s11e021 year ago01:00
-
s11e011 year ago01:00
-
s11e091 year ago01:00
-
s10e163 years ago09:30
-
s10e153 years ago09:30
-
s10e143 years ago09:30
-
s10e133 years ago09:30
-
s10e123 years ago09:30
-
s10e113 years ago09:30
-
s10e103 years ago09:30
-
s10e093 years ago09:30
-
s10e083 years ago10:30
-
s10e073 years ago10:30
-
s10e063 years ago10:30
-
s10e053 years ago10:30
-
s10e043 years ago10:30
-
s10e033 years ago10:30
-
s10e023 years ago10:30
-
s10e013 years ago10:30
-
s09e084 years ago10:30
-
s09e074 years ago10:30
-
s09e064 years ago10:30
-
s09e055 years ago10:30
-
s09e045 years ago10:30
-
s09e035 years ago10:30
-
s09e025 years ago10:30
-
s09e015 years ago09:30
-
s08e106 years ago10:30
-
s08e096 years ago10:30
-
s08e086 years ago10:30
-
s08e076 years ago10:30
-
s08e066 years ago10:30
-
s08e056 years ago10:30
-
s08e046 years ago10:30
-
s08e036 years ago10:30
-
s08e026 years ago10:30
-
s08e016 years ago10:30
-
s07e148 years ago09:30
-
s07e138 years ago09:30
-
s07e128 years ago09:30
-
s07e118 years ago09:30
-
s07e108 years ago09:30
-
s07e098 years ago10:30
-
s07e088 years ago10:30
-
s07e078 years ago10:30
-
s07e068 years ago10:30
-
s07e058 years ago10:30
-
s07e048 years ago10:30
-
s07e038 years ago10:30
-
s07e028 years ago10:30
-
s07e019 years ago10:30
-
s06e1010 years ago09:30
-
s06e0910 years ago09:30
-
s06e0810 years ago09:30
-
s06e0710 years ago09:30
-
s06e0610 years ago09:30
-
s06e0510 years ago09:30
-
s06e0410 years ago09:30

























